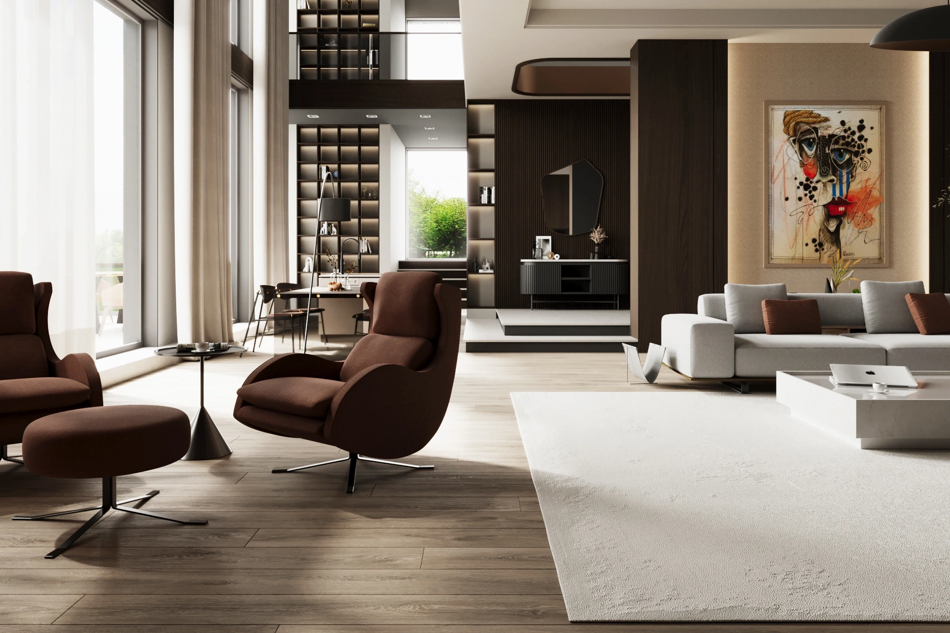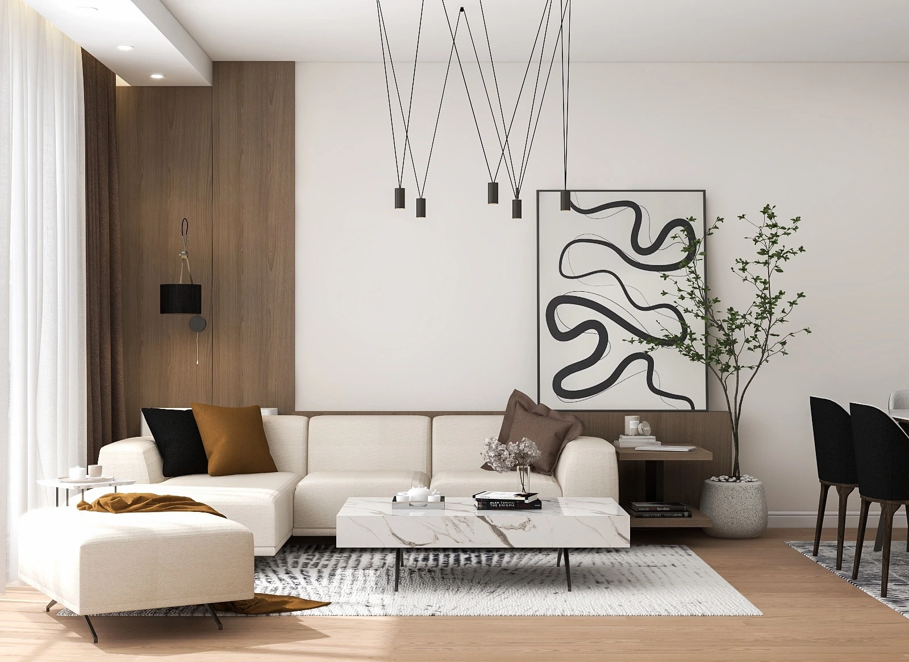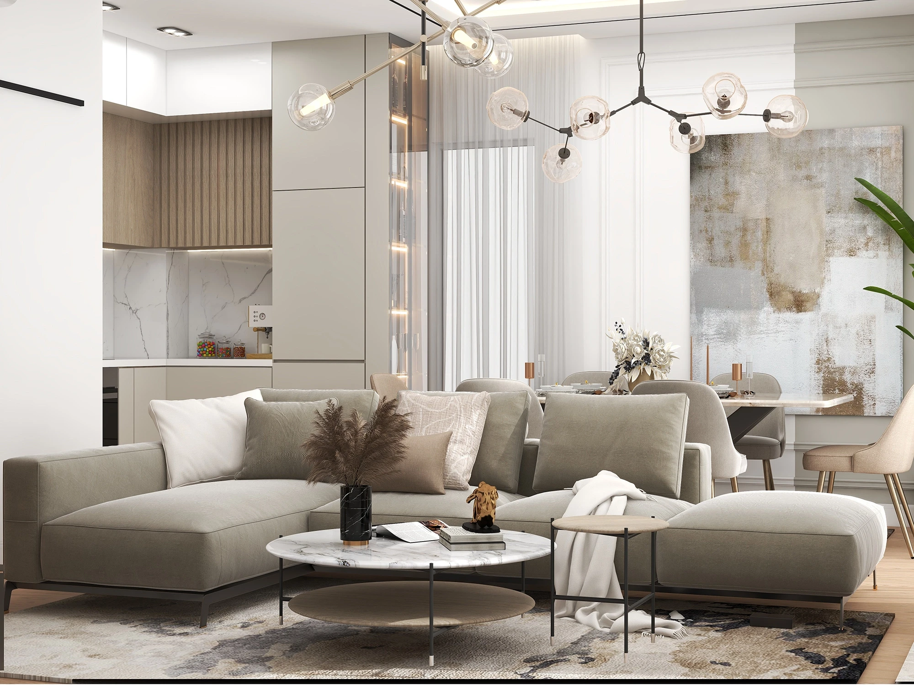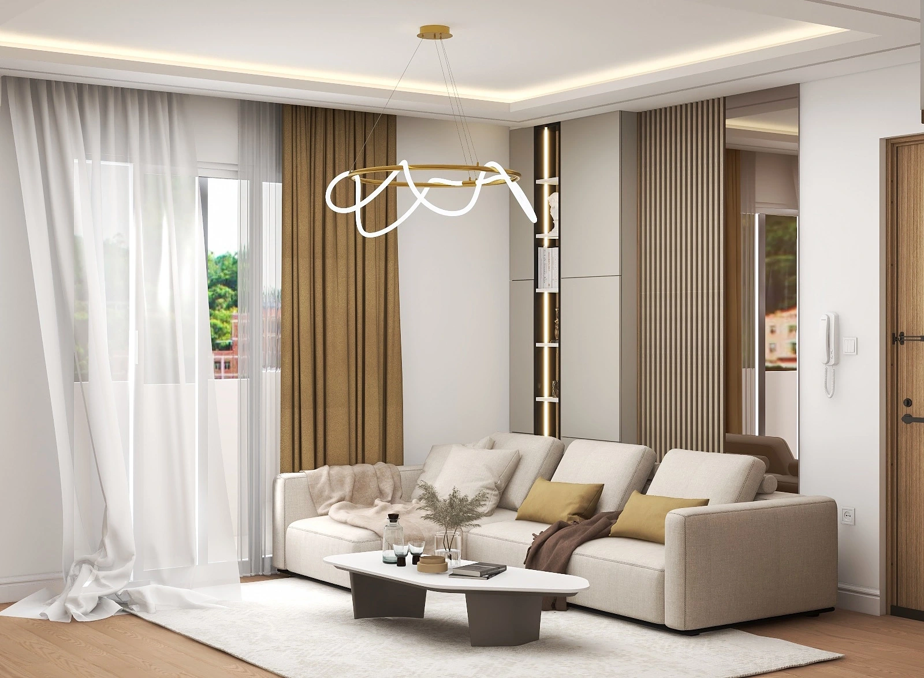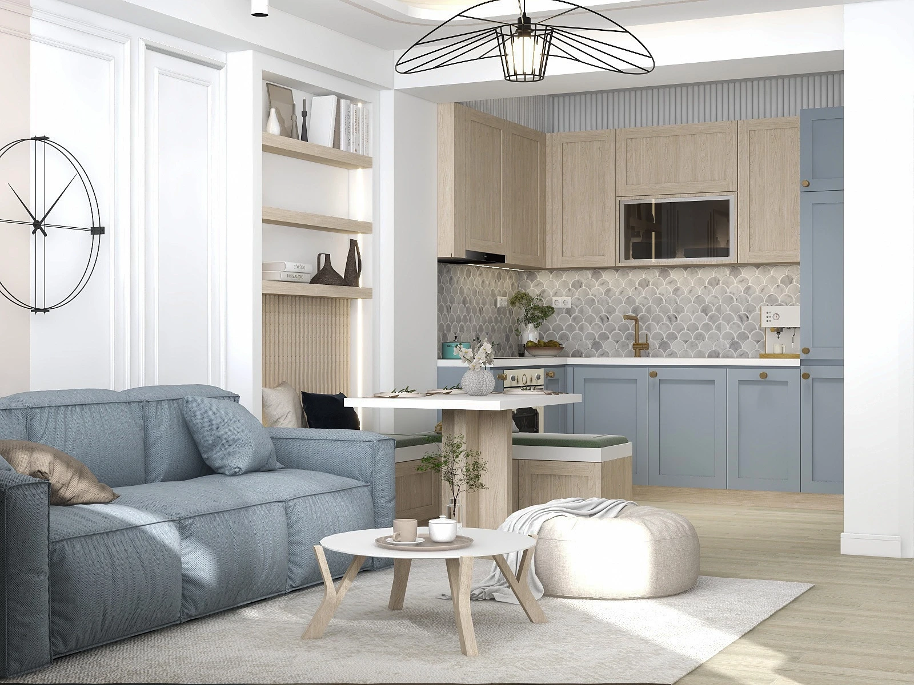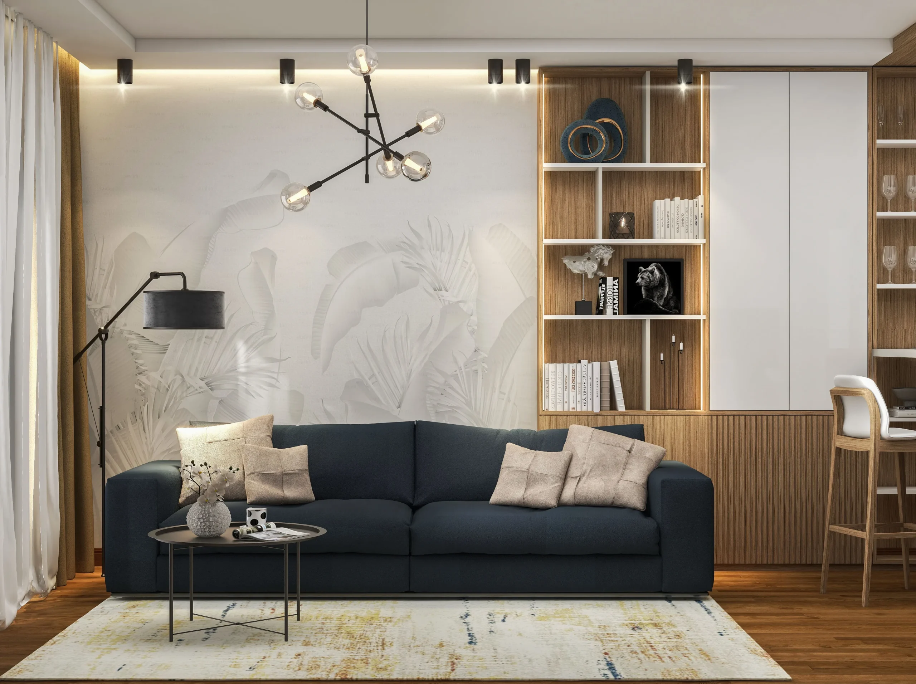HOUSE D
The proposed interior design project aims to create a stylish, functional and attractive space for the living area. The design concept focuses on merging modern aesthetics with elements of comfort and practicality. Here are the key features and details of the project:
1. Color Scheme: The color palette revolves around neutral tones such as warm greys, creamy whites and earthy beiges. These colors provide a serene backdrop while allowing the flexibility to add vibrant accents.
2. Furniture selection: The furniture chosen for the living room combines sleek lines with plush comfort. A comfortable and visually appealing sofa, complemented by armchairs, forms the primary seating area. A coffee table and side tables with a contemporary design add functionality and aesthetic appeal.
3. Floors: The choice of floors consists of parquet for a timeless and elegant look. Rugs with geometric patterns are strategically placed to anchor the seating area and add texture.
4. Lighting: The lighting design includes a combination of ambient, main and accent lighting. Overhead fixtures with dimmers create ambient lighting. Accent lighting highlights focal points such as artwork or architectural features.
5. Window Treatments: The living room has window treatments that offer both privacy and style. Floor-to-ceiling curtains or drapes in light fabrics provide an elegant touch and can be pulled back to allow plenty of natural light during the day.
6. Wall Décor: Walls are decorated with artwork, mirrors and decorative wall panels to add personality and visual interest. Floating shelves can be placed to display books, small plants or selected decorative pieces.
7. Storage solutions: To keep the space clutter-free, functional storage solutions are integrated into the design. This can include built-in shelving, cabinets or a media console that houses entertainment equipment and other essentials.
8. Accessories and style: Carefully selected decorative accessories, such as pillows, vases and sculptures, help tie the design together. Accessories can be chosen to complement the overall color scheme and style of the room.
Overall, the interior design project for the living room creates a harmonious blend of modern aesthetics, comfort and functionality. The space is designed to be visually appealing and adaptable to various activities, ensuring a pleasant environment for residents and guests alike.



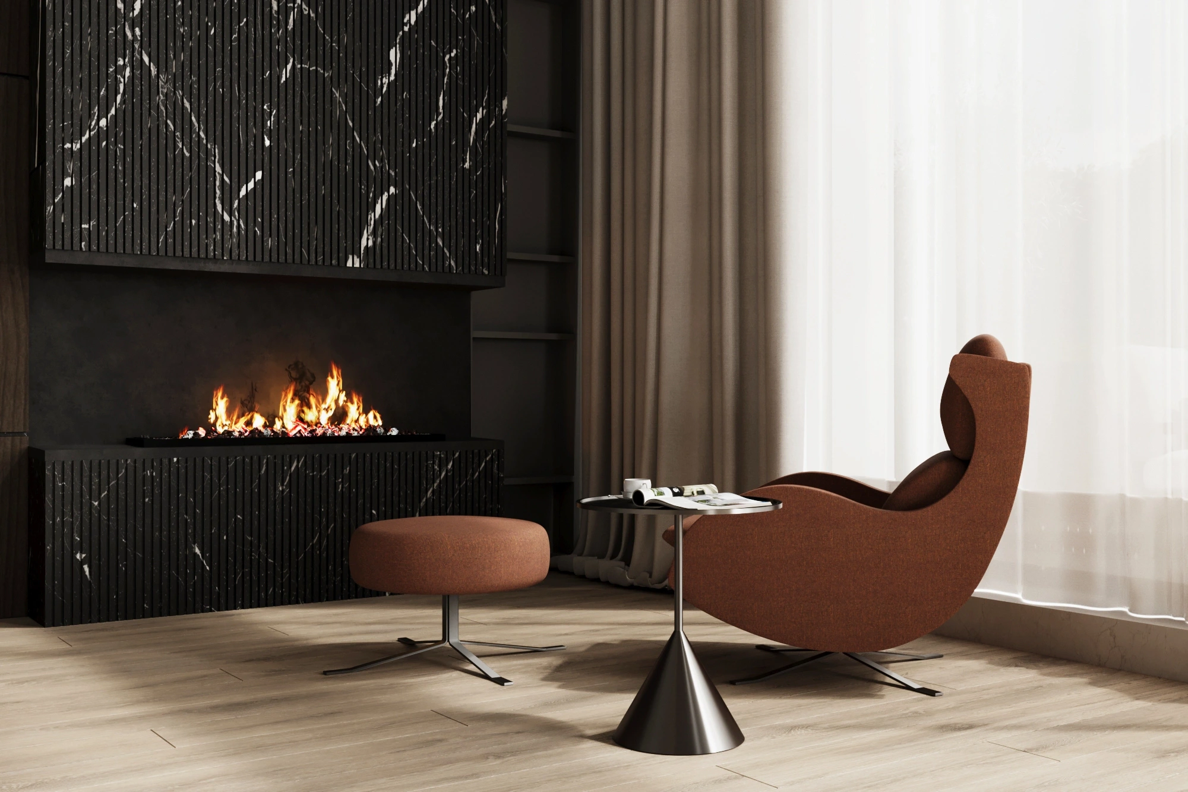
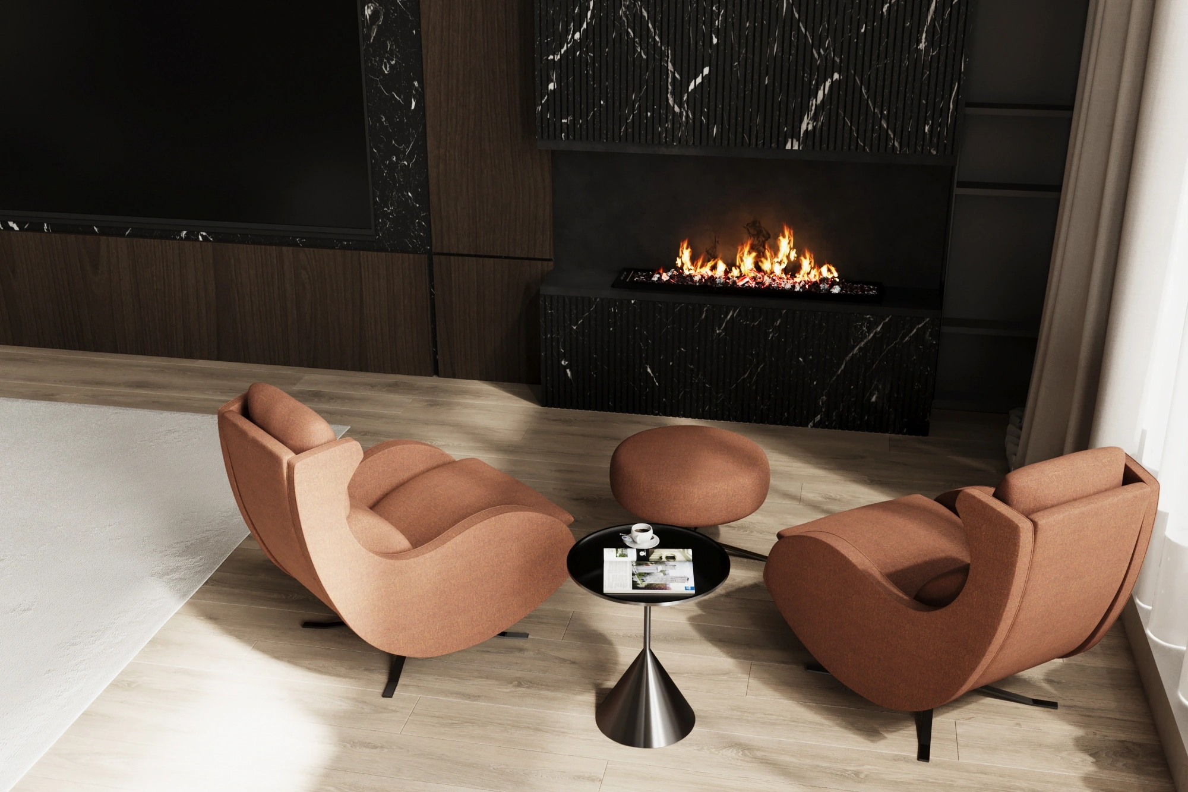
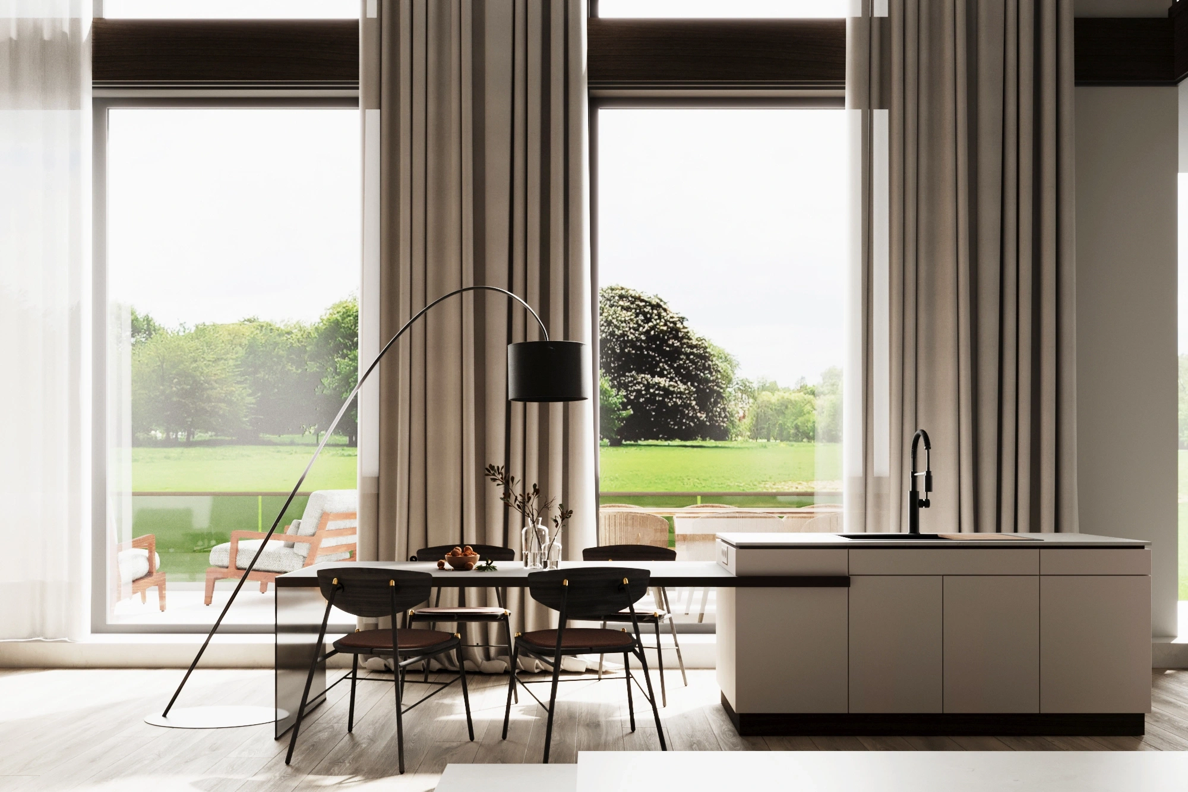
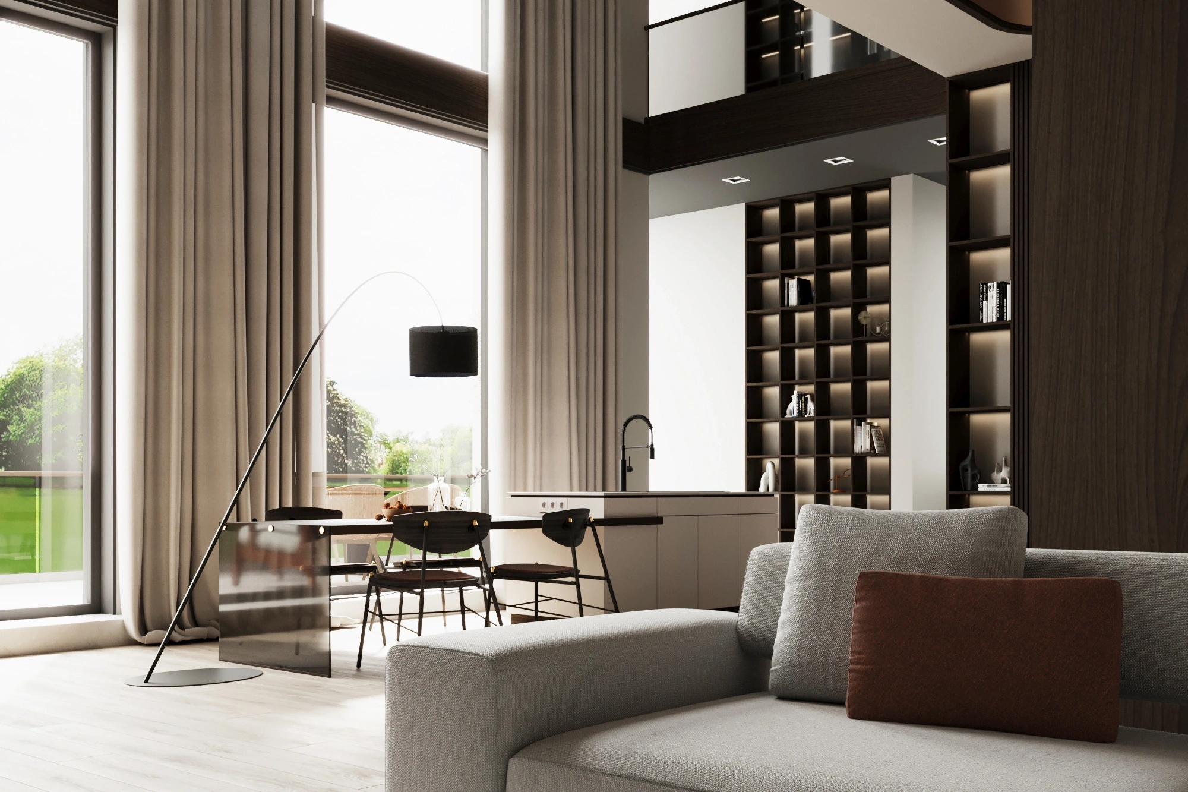
CONTACT
PHONE NUMBER
VISIT US
Interix Design Studio
II Crnogorskog Bataljona,
81000 Podgorica, Montenegro
Monday – Friday: 09.00 – 17.00

